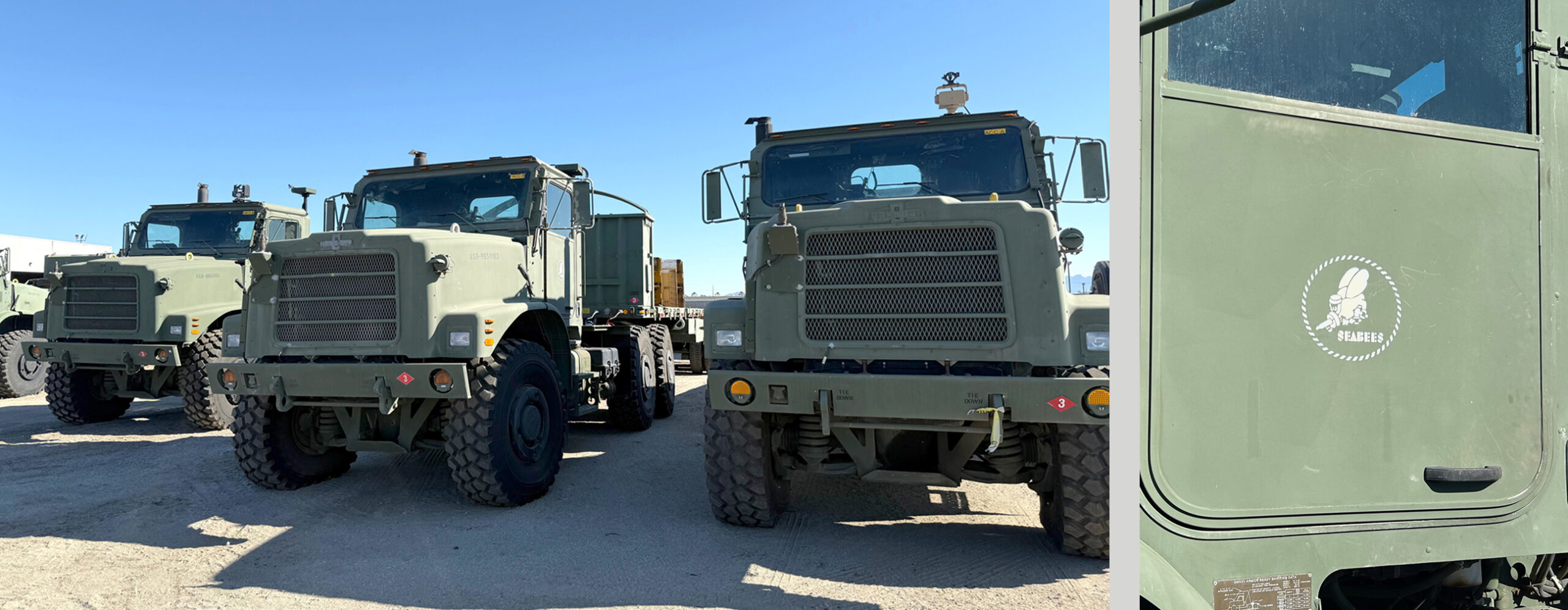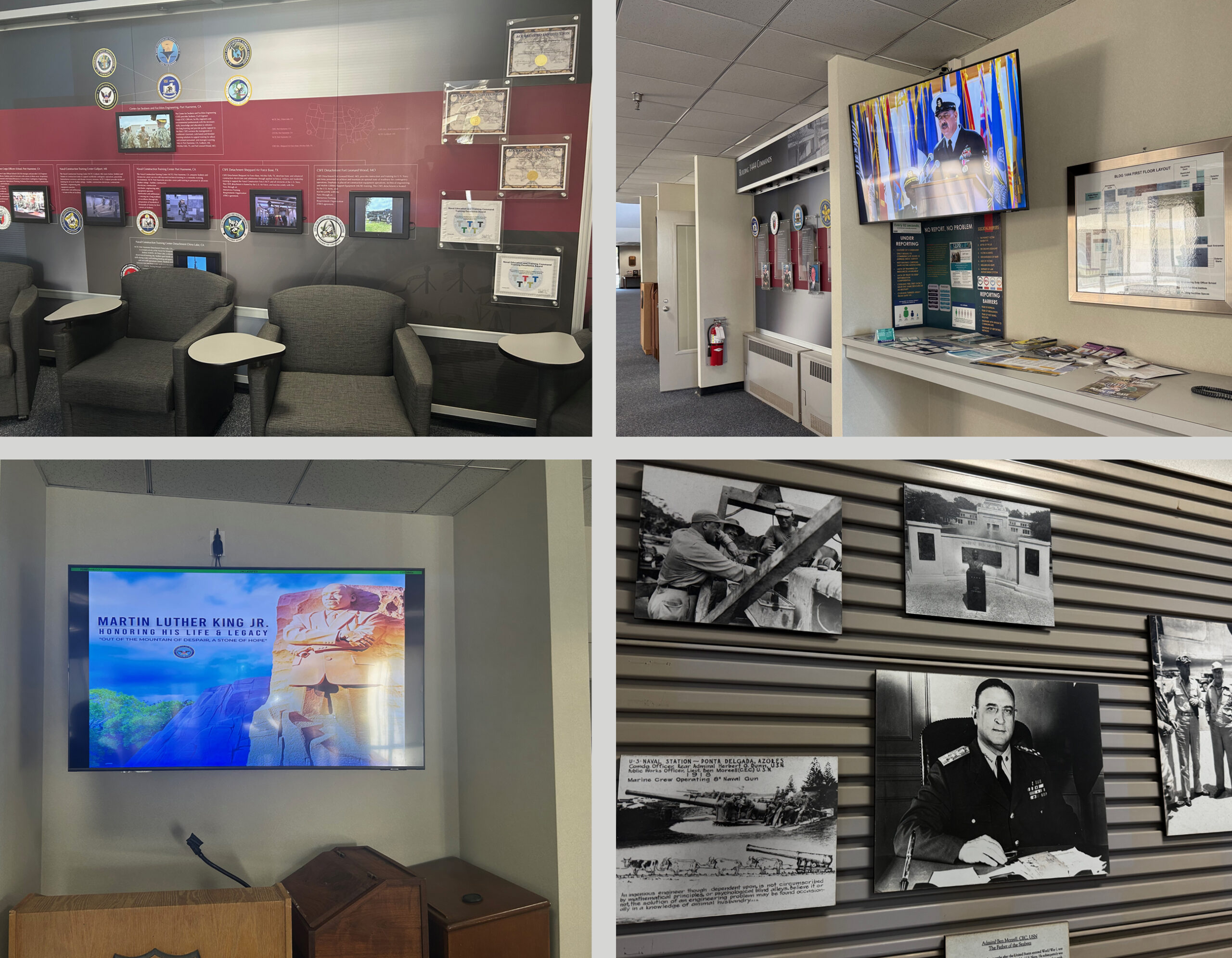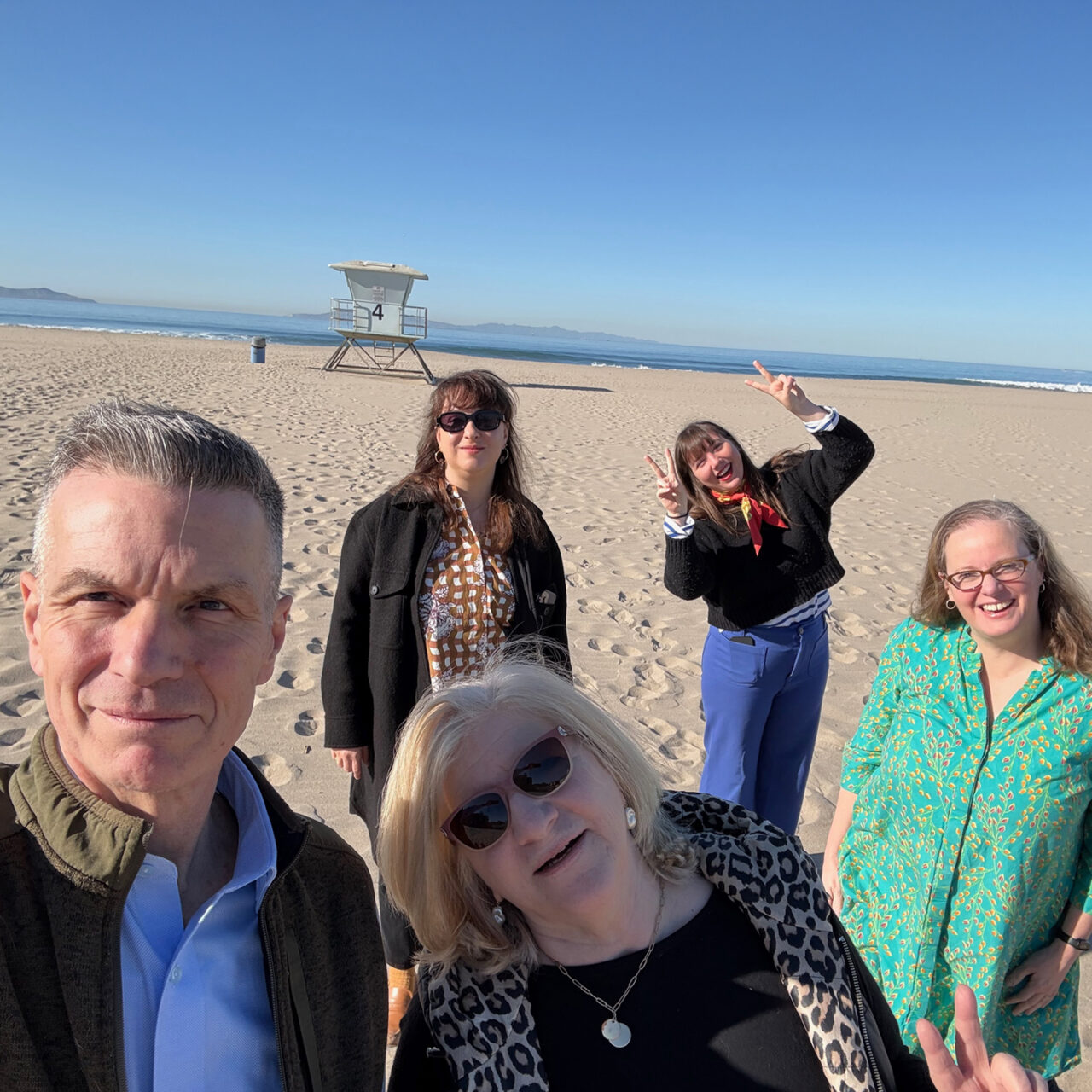For those of us in the northeast corner of the country, what could be more fun than kicking off a project in sunny Port Hueneme, California, where the temperature is a steady 70 degrees all year round. Our destination was the Naval construction Battalion Center, Building 1444, the Center for Seabee Facilities and Engineering is located. Our task is to develop a new exhibit program to inspire Navy civil engineers in training to learn about their history. This history includes such feats as the Cubi Point airbase in the Philippines where an entire jungle mountain was replaced with an airbase or Operation Provide Comfort where Seabees created a camp for tens of thousands of displaced Kurdish people and drilled a 600 foot water well.
The Content•Design team includes Sarah Morris on content development and writing, with Olivia de Salve Villedieu and Annaka Olsen on design concept, their work for the Voorhees Transportation Center uniquely qualified them for this project. Our host, CSFE chief of logistics Grant Glover (N4) provided a tour of the base, including the Table of Allowance, where equipment is kept ready for deployment worldwide. As a Seabee he earned the Lewis B. Coombs award for an outstanding contribution to the Seabees and Civil Engineer Corp. Our work will be installed in the CSFE building a well-maintained and utilitarian structure in the California style, stucco walls and a red tile-like roof. There were no classes being held so the building was quiet, enabling myself, Olivia, and Annaka to take measurements while Carol and Sarah interviewed several instructors.

The CSFE students study engineering mechanics, bridge design, and geotechnical engineering just like their civilian counterparts. But the conditions Seabee engineers design for are very different. A bridge typically takes years of development, but the Seabee engineers and builders installed a 120-foot temporary bridge in weeks in southern Iraq over the Tigris River. Or how to provide the material and manpower to set up an encampment to house hundreds of thousands of people fleeing violence in the faraway Sinjar Mountains in Kurdistan. Apart from the logistical challenges, Seabees are often the target of enemy fire. There were 17 Seabees killed in action in both Afghanistan and Iraq, including two CEC officers.
A “Can do” spirit motivates both Seabee officers and builders. This is a soft skill that our exhibits are charged with reinforcing. We learned that several professors require their students to visit the 18,000 sf Seabee Museum nearby and prepare a report on an exhibit. What exhibit do they write about the most? Are their reports focused on individual human stories or epic programs such as the establishment of the Antarctic base?

Our challenge involves understanding how the building is used, and the most important place is the lobby. It serves multiple functions like any college building lobby; there is a schedule display and administration desk. At the CSFE it is also a vital informal presentation space, two podiums are nearby in “open storage” ready for use at a moments notice. Our team would like to relocate these podiums elsewhere, they are taking up valuable graphic space. There is no lack of media in the lobby, four large and five small monitors are located here. The content is run from a local server, the footage chosen at random by a staff person. He has a big job feeding each monitor with video content to run all day every day. There is an existing exhibit system, long metal slatwalls are located in several areas, supporting images mounted 30 years ago. This is often the result of a changeable graphic system, the designer can provide a system, but the institution must provide the program and the resources to update it. One idea to repurpose the slatwalls to mount the ever-growing carved wooden plaques presented as a gift by each graduating class.
The work is manifold, part corridor gallery exhibit and environmental project. Multi-use spaces are a challenge to work with. Building users become accustomed to the way things are, no matter how cluttered or inaccessible. The elevator in the building has been awaiting repair for ten years. Our initial report we recommends replacing all existing lobby graphic components, will leadership approve?, and will the Museum allow us to display their collection? All we can say is “Can do!”


