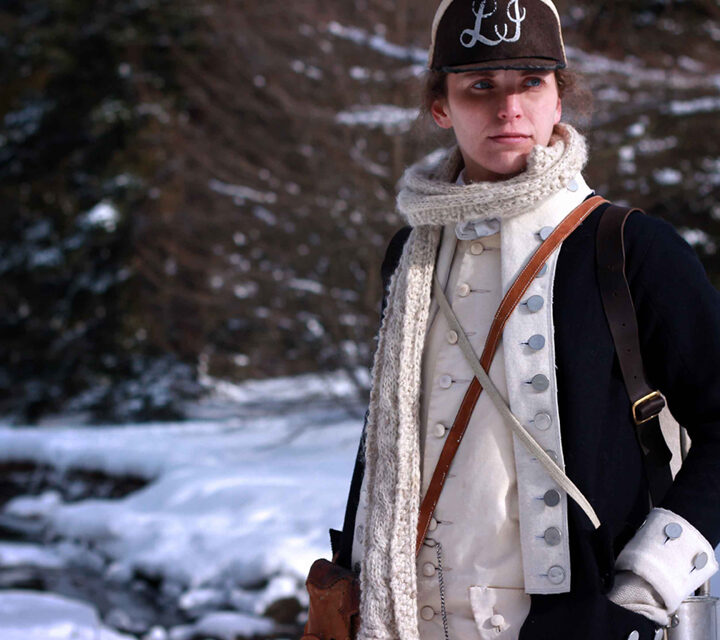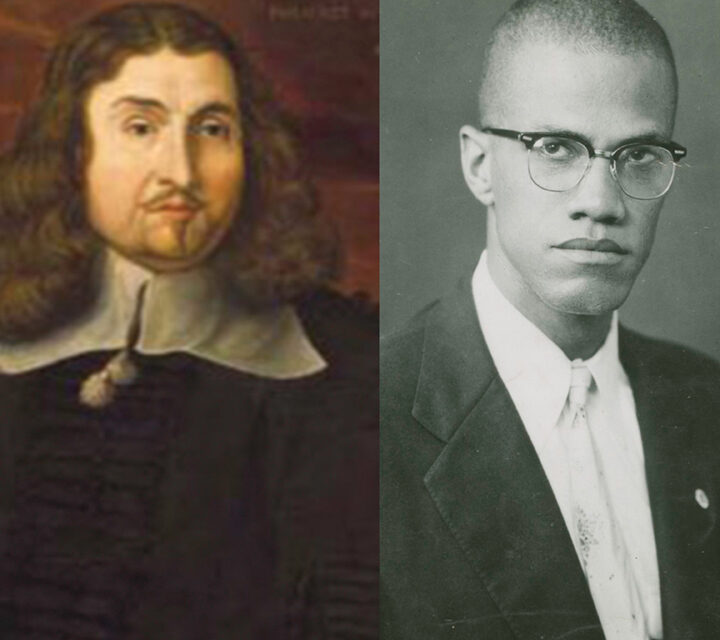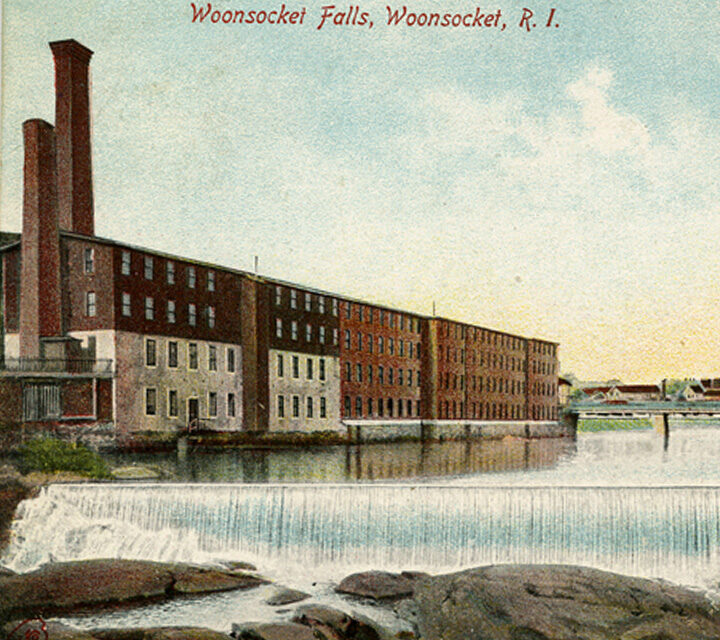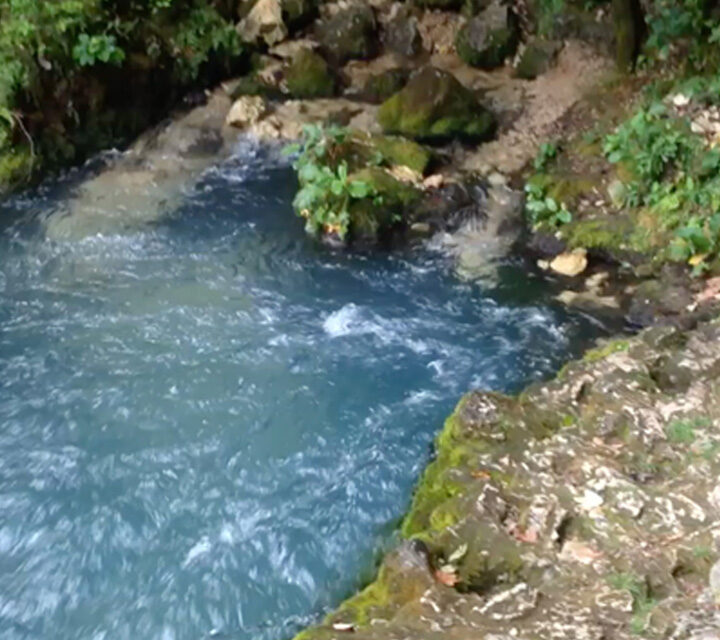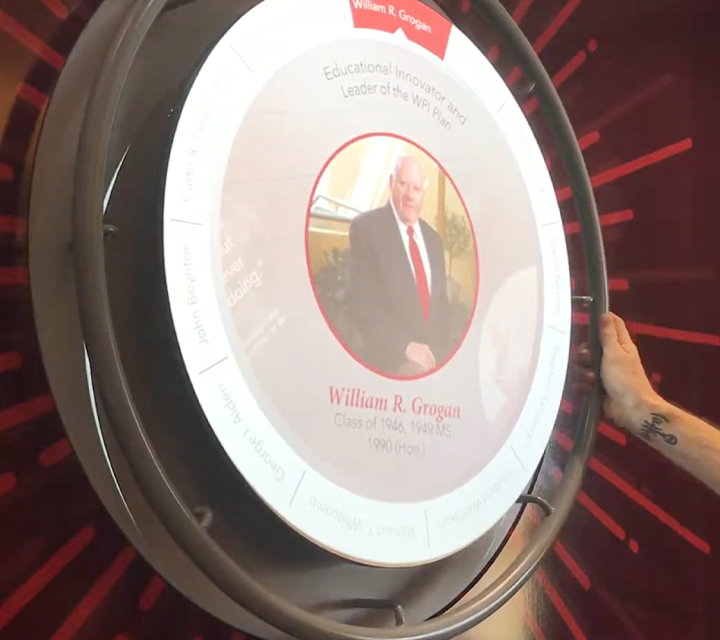A Revolutionary Woman – Deborah Sampson During Women’s History Month we think back to an inspired performance at History Camp Boston 2017 featuring Deborah Sampson, a Contiental Army soldier from 1782 to 1783. This powerful performance created an emotional connection to the past and helped us to understand what it takes to make history. This...
Telling the history of Roxbury, Massachusetts in SO many pictures Let us imagine a time warp where the 17th-century preacher and evangelist John Eliot is saying “good day” to 20th-century activist Malcolm Little, aka Malcolm X, while on his way to the First Church in Roxbury meetinghouse in the center of town. They each...
The falls that made Woonsocket famous Creating a the Anniversary Exhibit With the upcoming 20th anniversary of the Museum of Work and Culture, part of the Rhode Island Historical Society, director Anne Conway knew what was needed to complement the existing exhibits. Well-represented in the Museum is the story of French-Canadian immigration, life on the...
Planning interpretation along the Current River in the Ozark National Scenic Riverways Home to the most significant number of first magnitude springs in the world and the Current River, the Riverways has been a National Park for 53 years. Before that, there were several Missouri State Parks, Big Spring and Round Spring for instance, that...
A space to recognize world-class innovation at Worcester Polytechnic Institute Innovation was a key ingredient in our exhibit which harnessed the power of interactives to extend the WPI Hall of Luminaries brand identity to exhibit graphics, awards, and multi-media. Worcester Polytechnic Institute (WPI) alumni have made outsized contributions to the world of scientific innovation. If you...


